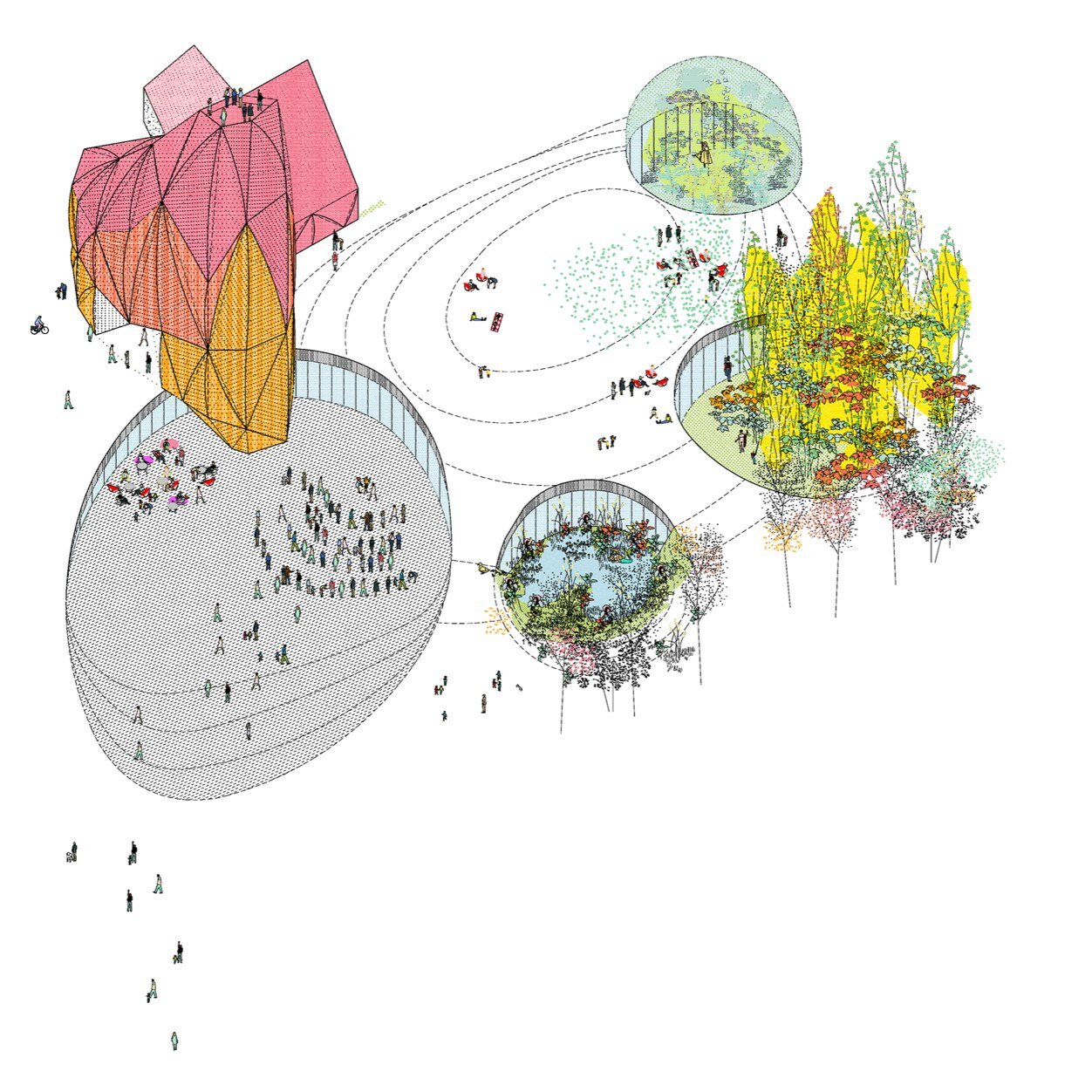
Scalar Architecture
@ScalarArch
Followers
135
Following
32
Media
230
Statuses
322
NYC based, international architecture firm working in variety of scales. https://t.co/ENTVLb904Y
New York, NY
Joined August 2010
Una fachada para un nuevo contexto ambiental y digital. Manhattanhenge por Scalar Architecture https://t.co/26Udox3Uhe A façade for a new environmental and digital context. Manhattanhenge by Scalar Architecture https://t.co/PbEvJ3JAQJ
@ScalarArch @imgsubliminal
2
4
6
secluded forest cabin by @ScalarArch hovers lightly above sloping terrain in connecticut https://t.co/dmWO5cXo5v
0
4
26
secluded forest cabin by @ScalarArch hovers lightly above sloping terrain in connecticut https://t.co/LLnaOh7OQG
designboom.com
0
1
0
Our feature in Architect Magazine's "The Future of Sustainability" is a moment of pride, showcasing our commitment to environmentally conscious architecture. Thank you Architect Magazine! #sustainability #architecture #design #greenarchitecture #litchfield #envirnmentaldesign
0
0
1
Scalar Architecture | posted by #afasiaarqmirror | daily entries on contemporary art and architecture | https://t.co/8ndT2zGIzF - Forest Retreat CT . Connecticut Scalar Architecture . photos: © Imagen Subliminal (Miguel de Guzmán + Rocío Romero) Emplaced in an East coast fores…
0
1
2
FOREST RETREAT CT by SCALAR ARCHITECTURE Photos by: IMAGENSUBLIMINAL (MIGUEL DE GUZMÁN + ROCÍO ROMERO) @scalar_architecture
@imagensubliminal To see more: https://t.co/Vyv4KZ6H3o
#architecture #americanhouses #northamericaninteriors #sections #woodenhouses #woodeninteriors
1
1
3
Oblong Farm is a restrained 2,200m sqft residential structure that co-ops standard modular off-site construction by designing a singular gesture responsive to context and environment. #farmhouse #architecture #modernhome #architecturephotography photography by @imgsubliminal
0
0
0
Oblong Farm is a restrained 2,200m sqft residential structure that co-ops standard modular off-site construction by designing a singular gesture responsive to context and environment. #farmhouse #architecture #modernhome #architecturephotography photography by @imgsubliminal
0
0
0
Oblong Farm is a restrained 2,200m sqft residential structure that co-ops standard modular off-site construction by designing a singular gesture responsive to context and environment. #farmhouse #architecture #modernhome #architecturephotography photography by @imgsubliminal
0
0
0
Oblong Farm is a restrained 2,200m sqft residential structure that co-ops standard modular off-site construction by designing a singular gesture responsive to context and environment. #moderndesign #modernarchitecture #interiordesign #interiorarchitecture #modernhome #moderncabin
0
0
0
Located in the Berkshires mountains of Sharon, Connecticut, Oblong Farm by @scalar_architecture is a restrained 2,200-square-foot residential structure that co-ops standard modular off-site construction by designing a singular gesture responsive to context and environment.
0
0
0
Mínimal footprint retreat nestled in a East Coast forest.🌳 Interior Design by Paul Feldsher Photography by Rocio Romero Rivas and Miguel De Guzman @imagensubliminal (@r0ussss + @migueldeguzman) #architecture #scalararchitecture #cabin #moderndesign #cozyhome #interiordesign
0
0
0
One opening is a concavity of the roof plane that collects water, light, guides ventilation, and further exposes the terrain. Interior Design by Paul Feldsher Photography by Rocio Romero Rivas and Miguel De Guzman @imagensubliminal (@r0ussss + @migueldeguzman) #architecture
0
0
0
Mínimal footprint retreat nestled in a East Coast forest. Few Large openings nuanced a hovering box that adapts to a vegetated and rocky sloping terrain. Photography by Miguel de Guzman @imgsubliminal
#moderndesign #modernarchitecture #scalararchitecture #interiorarchitecture
0
0
0
Mínimal footprint retreat nestled in a East Coast forest.🌳 Few Large openings nuanced a hovering box that adapts to a vegetated and rocky sloping terrain. Photography by Miguel de Guzman Imagen Subliminal #moderndesign #modernarchitecture #interiordesign #scalararchitecture
0
0
0
Mínimal footprint retreat nestled in a East Coast forest. Few Large openings nuanced a hovering box that adapts to a vegetated and rocky sloping terrain. One opening is a concavity of the roof plane that collects water, light, guides ventilation, and further exposes the terrain.
0
0
1
Interior view of Forest Retreat 🌿🏡 - exposed wood sheathing reinforced our sustainable design and provides warmth - the interior adapts to the topography Photography by Miguel De Guzman @imagensubliminal
#scalararchitecture #architecture #exterior #outdoor #Sustainability
0
0
1
Interior view of Forest Retreat🌿🏡 - exposed wood sheathing reinforced our sustainable design and provides warmth - the interior adapts to the topography Photography by Miguel De Guzman #scalararchitecture #architecture #interior #sustainable #retreat #kitchen #kitchendesign
0
0
0








