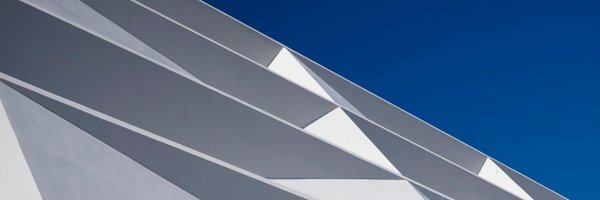
WRNS Studio
@wrnsstudio
Followers
909
Following
450
Media
902
Statuses
2K
Identity-rich, site-specific design at any scale.
SF, NY, HNL, SEA
Joined July 2010
VHC San Jose is designed as two halves that "slide past" each other, giving the building a slender appearance and revealing intimate terraces. https://t.co/ddhMmhhqDU
0
0
1
Our refresh to Senia Restaurant has been awarded an Honorable Mention, Dine Category, at the 2023 IIDA Hawai’i Pacific Chapter Ho’ohuli Awards. Congratulations to the design team! 📸: Olivier Koning #iida #interiordesign #dining #honolulu #wrnsstudio
0
0
1
This allowed for an exterior reading that is much more about the flat roof and ample interior space, a modern and visually appealing interior experience that celebrates the soaring interior surfaces. 📸: Tim Griffith
0
1
2
A objective at Adobe’s Utah Campus was to minimize column expression and create visually unobstructed spaces and views. The team developed an inverted king-truss with the flat aspect above and an inverted belly/pan below to create a column-free span of 100-feet over the atrium.
0
1
2
Mayo Hall at @cal_maritime provides a new center of campus life that is a reminder of California's rich maritime history. Mayo Hall is an adaptive reuse of an old gym that now provides student services and promotes well-rounded development. 📸: Jason O’Rear
0
1
3
The Architectural Brick Workshop brings together educators, students, and practitioners to investigate new possibilities with architectural brick, and explore the relationships between the fabrication process and craftsmanship.
0
0
2
Aiming to expand the use of brick, we are kicking off a three-week Architectural Brick Workshop today. Presented by @PacificClay, @calpolyCAED, and WRNS Studio.
0
1
5
The Technology Center needed to be a great workplace for Zions’ employees—healthy, comfortable and connected. Full-height windows pull in natural light and offer mountain views. Amenities on each floor accommodate rest, meditation, and reflection. 📸: Jason O'Rear
0
0
1
Raised on the stories of Hans Christian Andersen and Shakespeare, WRNSer Christopher Brown traveled to Denmark to visit the newly expanded H.C Andersens Hus by Kenga Kuma (shown here) and the indomitable Kronborg Castle, which inspired Hamlet’s own keep. https://t.co/jo79lKNlhy
0
0
0
A minimal, almost sculptural form on the plaza when closed, the kiosk’s gates open to reveal a transparent and welcoming kitchen at its heart. 📸: Matthew Millman
0
0
1
The Café at Civic Center Plaza plays upon the site’s existing palette of materials, textures, and tones. Addressing overnight security concerns, the team created a perforated stainless steel “box” form.📸: Matthew Millman
0
0
1
The new Valley Health Center San Jose provides county residents with seamless accessibility to a wide range of healthcare services and helps to catalyze Bascom Station into a pedestrian-oriented mixed-use neighborhood. Track the progress. https://t.co/hU9DPKEbrd
0
0
0
The centerpiece of @Amazon Hank—connecting old with new, daylight to each workspace, and employees with one another—is a grand stair that stretches from the second floor to the rooftop courtyard. As featured in the @WSJ. 📸: Bilyana Dimitrova https://t.co/plSztUPwwr
0
0
0
We toured the new University Health Services building at @princeton as part of WRNS U’s Observation series to learn more about the innovative use of mass timber, the adaptive reuse of Eno Hall, and the networked landscape. We look forward to seeing the progress of this project.
0
0
2
Join us next Wednesday, October 4th for a free webinar: "Decarb Buy-In: Creating a Culture of Decarbonization," hosted by the @Plan4HigherEd. https://t.co/nRuMBhaLB0
0
0
1
The L-shaped @TownofAtherton Town Center has two wings that join together to create a public living room and houses a 50-person council chambers, post office, planning and building department services, police department services, and other town resources. 📸: Bruce Damonte
0
0
0
Fresno-based artist Caleb Duarte designed “You Have Arrived,” a four-story, vertical mixed-media mural installed on the elevator shaft of the new @iflyfresno Parking Structure. This artwork complements a cartographic mural on the façade of the main terminal. 📸: Celso Rojas
0
0
0
For Mayo Hall’s next act as a student hub at @Cal_Maritime, the former gymnasium had to integrate into the future of lower campus. The renovated Mayo Hall opens onto a landscape plaza right on Morrow Cove and extends a pedestrian thoroughfare. 📸: Celso Rojas
0
0
1
