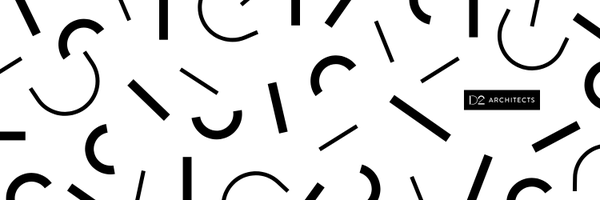
D2 architects
@d2architects
Followers
815
Following
191
Media
173
Statuses
2K
Architects Practice
Chester & Ruthin
Joined January 2013
A new chapter beginning in North Wales. The design introduces a completely new traditional-style home on the plot, shaped around natural light and thoughtful proportions. Work is now underway on site, and we’re excited to follow the next steps as the home begins to take shape.
0
0
0
Seeing this home before and after really shows how much difference thoughtful design can make. The zinc-clad extension gives the garden elevation a clean, contemporary look, while the internal layout brings in more light and a much better flow between spaces. #Architecture
0
0
1
Every home begins with a conversation about how the family lives, how spaces connect, and how light moves through the rooms. This rear extension is designed with balance in mind, allowing natural light to fill the spaces and create a sense of calm and connection. #architecture
0
0
0
A busy day out on site checking in on a few of our current projects. It's always rewarding to see our designs come to life and transform from drawings into real spaces. #architecture #homedesign #chesterarchitecture #onsite #siteprogress #projectupdate #buildingdesign
0
0
0
Here are a few of our favourite design features that connect homes to their surroundings, from expansive glazing and roof lights to wrap-around glass and picture windows that frame garden views. Save this for ideas to bring more light into your home. #architecture #homedesign
0
0
1
Here’s a sneak peek at what’s to come... We’re excited to get started on this new project in North Wales, a sports facility set to be reimagined through thoughtful, contemporary design. #architecture #contemporaryarchitecture #moderndesign #northwalesarchitecture
0
0
1
From sketch to reality - a glimpse into how our projects come to life. Each home begins with an idea, refined through sketches, visuals, and detail until it becomes something real. Thoughtful design made for modern living. #ArchitectureDesign #Homedesign #Designprocess
0
0
0
This proposed replacement dwelling brings a traditional style to life, with classic brickwork, pitched rooflines, and carefully balanced proportions that give it a timeless character. A classic home in the making, one we can’t wait to see take shape. #architecture #homedesign
0
0
1
Looking for inspiration? Here are four of our completed homes, each showcasing different exterior material combinations, from natural stone and sleek cladding to warm brick and timber. The right mix of finishes can completely transform a home’s character. #architectureinspo
0
0
0
This renovation project has given this home a striking new presence, from the rear extension clad in black brick and metal, to the expansive crittall-style windows. The design carefully restores the house with a bold, contemporary edge. #chesterarchitecture #modernarchitecture
0
0
0
This is what modern living can look like inside a Grade II listed home. We secured planning permission and listed building consent for this contemporary extension that transforms the ground floor, flowing seamlessly between home and garden. #architecture #cheshirehomes
0
0
2
We’re delighted to share that we have been nominated for the ‘Property Company of the Year Award’ at the Cheshire & North Wales Business Awards 2025. Thank you to everyone who has supported us! #BusinessAwards #Cheshire #NorthWalesBusiness #D2Architects #CheshireArchitects
0
0
0
Planning approved for a full internal remodel and modern brick extension of this 1980s detached home near Chester. The design maximises nearly 360° garden views with new bay windows and a glazed sitting room to enhance natural light. #Architecture #PlanningApproval #Chester
1
0
1
Chester’s planning policy supports extensions that match street character. This dark-clad, single-storey extension contrasts with the red brick of the main house, creating a bold architectural statement. #Handbridge #HomeDesign #ExtensionProject
0
0
1
We’ve just completed a beautiful house project in Handbridge! Traditional two-storey side extension paired with a sleek, modern single-storey rear framed in dark brick & zinc cladding. Classic meets contemporary! #Handbridge #Architecture #HomeDesign
0
0
0
Restoring history with a modern touch! We’ve revitalised Chester’s Old Post Office, restoring original lightwells & windows while blending contemporary elements like backlit signage and a timber-clad entrance. Proud to honour its 1876 design! #Restoration #Chester #Design
0
0
2
We were thrilled to help restore the historic Llandyrnog Village Shop, turning it into a vibrant social hub with a café and community space. A great example of #CommunitySpirit in action! #D2Architects #LlandyrnogCommunityShop #CommunityBenefitSocieties
0
0
0
Planning approvals are coming in this summer! We’re delighted to have been granted permission for this contemporary dormer bungalow project in Rural Cheshire, we have added dormers, which expanded the bedroom, and gave a unified ground floor. #D2 #Architects #Cheshire #Roofscape
0
0
0
We’re thrilled to announce planning permission for our new project: a single-storey rear extension in Chester! Featuring bold burnt larch cladding and a dynamic open-plan kitchen, living, and dining area. Check out the photos! #D2 #Architects #Chester #ContemporaryArchitecture
0
0
0
For this remodel, we retained the country aesthetic while modernising the rural cottage. Permitted development allowed us to maximse space. The design has beautiful French windows and a large patio, with light-filled rooms connecting to the landscape. #D2 #Architects #Cottage
0
0
0
