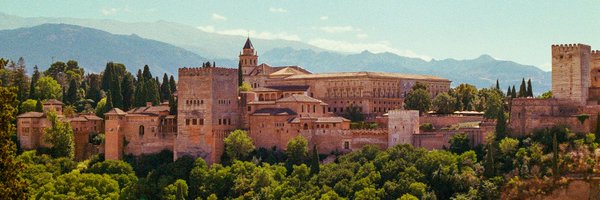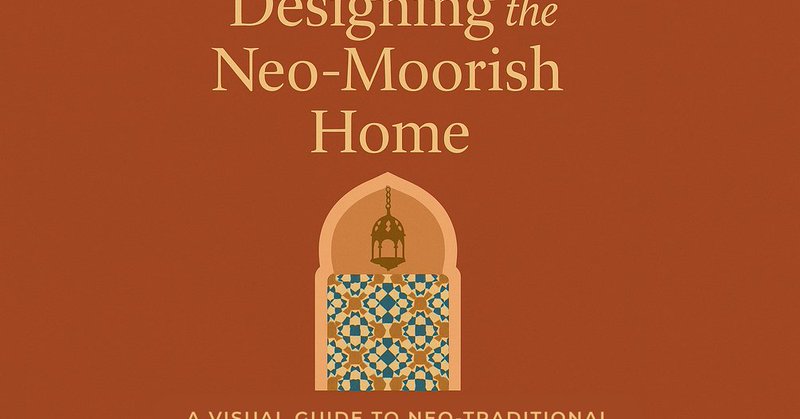
The Andalusian Edit
@andalusianedit
Followers
2K
Following
4K
Media
456
Statuses
2K
Tradition, Design, Soul. A newsletter on Moorish-Andalusian design. Read ‘Designing the Neo-Moorish Home’: https://t.co/Yf2RrdqJwa
Al-Andalus
Joined May 2025
Read the full eBook here (get 65% off by clicking the link, offer only available until November 30): https://t.co/uQP1U7AHBK
ahmednaseem.gumroad.com
Transform Your Home with Timeless EleganceInspired by the intricate beauty of Andalusian, Moroccan, and Islamic design, Designing the Neo-Moorish Home is a guide to crafting elegant, culturally ric...
0
2
12
Carl Friedrich Heinrich Werner — Torre de las Infantas, Alhambra (Tower of the Princesses, Alhambra) (1875)
0
5
40
1285–1290 fresco of the Conquest of Mallorca (1229) showing Almohad soldiers in battle with Christian forces, the Muslim Berber dynasty/empire that ruled large parts of North Africa and Iberia
5
29
184
Stand in the Patio de los Naranjos and one can see the phases it has been through: From the Almohad courtyard to the Gothic mass to the Renaissance crown on the minaret. Like Toledo and Córdoba, Seville shows a simple truth: how architecture was not erased (at least not all of
2
2
4
Stand in the Patio de los Naranjos and one can see the phases it has been through: From the Almohad courtyard to the Gothic mass to the Renaissance crown on the minaret. Like Toledo and Córdoba, Seville shows a simple truth: how architecture was not erased (at least not all of
2
2
4
After 1248, when Seville fell, christians didn’t erase the mosque so much as build over its skeleton, the chapels enclosed open façades, the prayer hall gave way to a Gothic cathedral, and the minaret became a bell tower. Later Mudéjar structures — like San Marcos — carried
6
1
4
The courtyard — the Patio de los Naranjos (Courtyard of the orange trees) — is the clearest window into the mosque. An open courtyard, said to be used for ablution, framed by Almohad brick arcades, fed by northern channels, ordered through shade, water, and repetition. Today it
1
1
2
Its surviving masterpiece is the Giralda, born as the mosque’s minaret. Just like the minaret of Kutubiyya Mosque, it has a square plan, tiered massing, sebka patterns, blind arcades, and an interior ramp wide enough for a rider on horseback (literally).
1
2
3
To imagine the interior, you can look to its sister: the Kutubiyya Mosque in Marrakesh, Morocco. Same logic, same rhythm — modest arches, rectangular mihrab exterior, thick arcades, and the austere geometry of a reformist Almohad era.
1
1
2
Construction began under Caliph Abu Yaʿqub Yusuf in 1172 and was completed and extended by his son Abu Yusuf Yaʿqub al-Mansur in the year 1198. The original prayer hall followed the typical Almohad formula: 17 aisles, horseshoe arches on square pillars, a wider central nave
1
1
1
In the heart of Seville, just north of the Guadalquivir, stood one of the last great mosques of al-Andalus — The Great Mosque of Seville built by the Almohads in the late twelfth century, later turned into a cathedral. Most of it was demolished, but some of it still survived. 🧵
11
12
100
Many know of Madinat al-Zahra, the caliphal city west of Córdoba. But there was also a lesser known Madina, 'Madinat al-Zâhira' (The Resplendent City) founded in 978 by al-Manṣūr (Almanzor), vizier of Hisham II. Built east of Córdoba, it was designed to rival Zahra and signal
2
3
15
A Moroccan artisan meticulously working on "gebs", the traditional carved plasterwork that decorates walls in Moroccan architecture.
92
1K
11K





