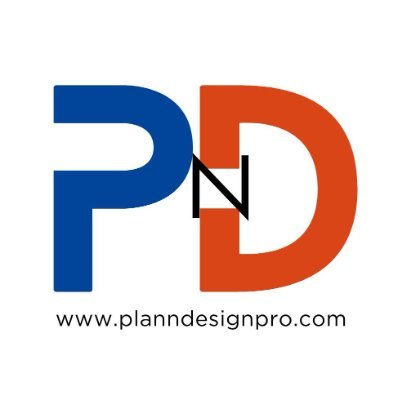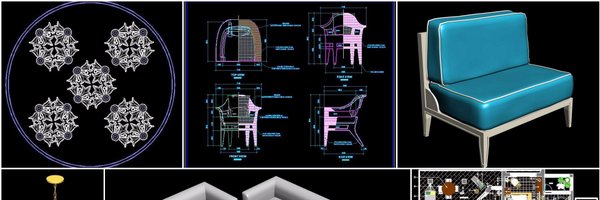
Planndesignpro.com
@Planndesignpro
Followers
316
Following
226
Media
3K
Statuses
3K
Welcome to Plan N Design Pro, your go-to platform for premium CAD drawings, DWG files, and CAD blocks, tailored for Architects, Designers, and Engineers.
Joined April 2014
#Autocad #DWG file for a residential tower building designed with a G+2 layout features four 2-bedroom apartments on every floor. #AutoCADDrawing #CADBlocks #CADDesign #ArchitectureCAD #AutoCADDetails #CADLibrary #TechnicalDrawing #FreeCADBlocks .
0
0
0
This #AutoCAD #DWG drawing details an electrical design for a hotel guest room, showcasing the layout for switch sockets and controls like computer and DTH points etc#AutoCADDrawing #CADDesign #ArchitectureCAD #AutoCADDetails #CADLibrary #FreeCADBlocks
0
0
0
This #AutoCAD #drawing showcases a detailed ground floor #swimming #pool design measuring 22000x9500 mm (72'x30'), featuring a kids' pool and jacuzzi. #AutoCADDrawing #CADBlocks #CADDesign #ArchitectureCAD #AutoCADDetails #TechnicalDrawing #FreeCADBlocks.
0
0
0
Explore a detailed #Autocad #DWG drawing of a typical lift. It features plans of the lift car, machine room, and a section through both, including the lift pit. #AutoCADDrawing #CADBlocks #CADDesign #ArchitectureCAD #AutoCADDetails #CADLibrary .
0
0
0
Download this detailed #AutoCAD #DWG file of a T.V. unit cabinet (5’9” x 1’6” x 7’3”). It includes a back panel, vertical storage, and horizontal cabinetry. #AutoCADDrawing #CADBlocks #CADDesign #ArchitectureCAD #CADLibrary #TechnicalDrawing #FreeCADBlocks.
0
0
0
Explore this #AutoCAD drawing of a 600mm x 400mm under-counter washbasin with a marble-top vanity. It includes a 50 x 50 mm mild steel tube frame and marble front. #AutoCADDrawing #CADBlocks #AutoCADDetails #CADLibrary #FreeCADBlocks
0
0
0
This AutoCAD DWG drawing offers detailed information on slab cutouts and openings, featuring typical reinforcement details through plans, sections, and details. #AutoCADDrawing #CADBlocks #ArchitectureCAD #AutoCADDetails #TechnicalDrawing #FreeCADBlocks
0
0
0
This Autocad DWG block features a detailed design of a boundary or compound wall, ideal for architects and designers. #AutoCADDrawing #CADBlocks #CADDesign #ArchitectureCAD #AutoCADDetails #CADLibrary #TechnicalDrawing #FreeCADBlocks .
0
0
0
Discover how nature inspires modern architecture. Explore biophilic design and natural elements that transform spaces. #BiophilicDesign #NatureInspired #ModernArchitecture #SustainableDesign #DesignWithNature #GreenArchitecture #ArchitecturalInspiration .
0
0
0
This #AutoCAD #DWG drawing offers detailed designs for terrace roof-to-roof expansion and separation joints with a concrete coping design. #AutoCADDrawing #CADBlocks #CADDesign #ArchitectureCAD #AutoCADDetails #CADLibrary #TechnicalDrawing #FreeCADBlocks
0
0
0
Download this detailed AutoCAD drawing of a residential house plan for a 40'x65' plot. #AutoCADDrawing #CADBlocks #ArchitectureCAD #CADLibrary
0
0
0
This #AutoCAD #DWG drawing details plumbing for public toilets, featuring cubicle partitions. Wall elevations show horizontal and vertical pipes, with a legend. #AutoCADDrawing #CADBlocks #CADDesign #ArchitectureCAD #AutoCADDetails #CADLibrary
0
0
0
Download this captivating #AutoCAD #drawing of a 16-foot bedback wall, perfect for modern bedrooms. #AutoCADDrawing #CADBlocks #CADDesign #ArchitectureCAD #AutoCADDetails #CADLibrary #FreeCADBlocks
0
0
0
Download a free #AutoCAD architecture #DWG file for a multi-family residential building on a 45'x60' plot with a G+2 floor plan. #AutoCADDrawing #CADBlocks #ArchitectureCAD #FreeCADBlocks.
0
0
0
Discover expert tips to keep your project within budget. Learn essential cost-saving strategies and budget management tactics every #architect must know! #BudgetTips #ArchitectureAdvice #CostSaving #ProjectManagement #ArchitectLife #SmartBuilding
0
0
0
Download a detailed #AutoCAD drawing of a 12' x 9' meeting room with a table and console unit, featuring comprehensive plans, elevations, sections, and fixing details. #AutoCADDrawing #CADBlocks #ArchitectureCAD #FreeCADBlocks
0
0
0
Download this detailed #AutoCAD #drawing of an L-shape executive office table for a manager. This file includes working drawings, plans, elevations, sections, and fixing details. #AutoCADDrawing #CADBlocks #ArchitectureCAD #AutoCADDetails #CADLibrary .
0
0
0
Discover 6 designer-approved furniture arrangement tricks for a stylish and functional room makeover. #SmallBedroom #SpaceSavingTips #InteriorDesign #BedroomMakeover #FurnitureArrangement #HomeDecor #DesignerTips #FunctionalLiving #SmallSpaceStyle .
0
0
0
This #AutoCAD #drawing showcases a detailed #kitchen design for an 8'x11'-6" area with back-to-back counters. #AutoCADDrawing #CADBlocks #CADDesign #ArchitectureCAD #AutoCADDetails #CADLibrary#FreeCADBlocks.
0
0
1
Download this detailed #AutoCAD drawing of a 4’x7’ (H) #Pooja room. It features a back panel with an 8” frame in laminate or charcoal sheet, floating shelves for goddess statues. #CADDesign #ArchitectureCAD #FreeCADBlocks (
0
0
0




















