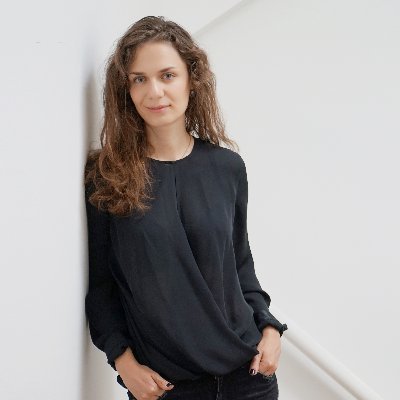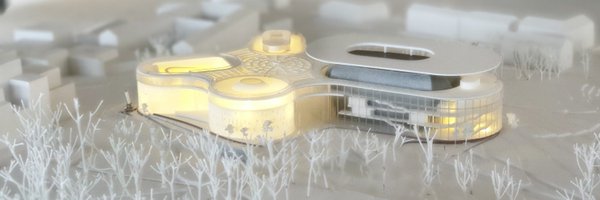
MOST Architecture
@MOSTarchitects
Followers
6
Following
0
Media
130
Statuses
131
Formed by Olga McMurdo in 2017, MOST is an innovative practice for architecture, urban, landscape, product design and enterprise.
Kennington, London
Joined March 2022
We are very happy to reveal that our infill courtyard housing project, behind Kingsland High Street in Dalston, has been granted planning consent by @hackneycouncil. #architecture #infillhousing #londonhousing #dalston #urbangardens
0
0
0
We used Midjourney to throw up some AI generated images of our design concept for the @londonfestivalofarchitecture competition to enliven the public realm of the City. After a fair bit of experimentation, and some photoshop work to various limbs and hands - we were good to go!
0
0
0
Another quick design concept for @londonfestivalofarchitecture - this time we proposed the design of street furniture around the City of London that commemorates the invention of the postage stamp. #architecture #streetart #publicrealm #cityoflondon
0
0
0
We often like to submit proposals for the @londonfestivalofarchitecture briefs - and have been shortlisted in the past. This was a quick fun idea to enliven Warren Street with brightly coloured tubular installations based on children's drawings.
0
0
0
The last of a triptych of residential rear extensions, this one in Streatham. With a particular Victorian style and a needle dome, we wanted to add another point of tension over the kitchen with a reinterpretation of the existing dome and bright space inside.
1
0
5
Another rear extension - for a Grade II listed Georgian house in Hackney. The majority of the extension will be constructed from brick best matched to that of the original house, with an element in light render to reflect portions of the existing lower ground floor.
0
0
0
This rear extension with a curved and faceted bay window in Dulwich evokes the art-deco style - form and materiality - of typical early 20th century design, and is sympathetic to the palette of materials and colours that are still visible on neighbouring properties of this age.
0
0
0
This current planning proposal provides upper-level infill housing over an existing retail premises on Hackney’s busy Kingsland Road. Our proposal has re-arranged the formal elements of adjacent Victorian buildings, and reinterpreted them.
0
0
0
Between the east and west elements of our Kingsland High Street housing development, a private garden has been created offering amenity in the spatial lightwell between the blocks. A space for gathering, relaxing, and active gardening.
0
0
0
An infill residential development behind Kingsland High St is in for planning. For the rear elevation on Birkbeck Mews, we have created a relief design on the façade that references the found amalgamation of building heights, slopes, and angles of the traditional mews.
0
0
0
Our strategies for Arrival’s new headquarters in Kensington includes a unique collection of amenity spaces, from restaurants, cafes and bars, to places of fitness, sport and wellbeing.
0
0
0
Designed around the principle of open-plan offices, with defensible space, and collaborative break-our areas - Arrival’s new headquarters have a highly diverse and adaptable working environment - that reveal and restore the historic fabric of the structure.
0
0
0
A little snapshot of the steelwork going up for a new house refurbishment project in Dulwich. An extension will be created in the rear garden that wraps round from the rear of the property to the side, creating space for a new bedroom, kitchen and workspace.
0
0
0
It was great to be invited to the BD Architect of the Year event last night. MOST Architecture were nominated in the Young Architect of the Year category. Congratulations to Sanchez Benton who won this award, and to Hall McKnight who took the overall prize.
0
0
0
The brief for the Birmingham bath house was to compliment the existing mixed use spaces above with a sensitive and high quality facility which would gain listed building consent. #spa #hammam #relaxation #design #listedbuilding #interiordesign #architecture #naturalmaterials
0
0
0
The cellars of this Grade II listed building in Birmingham’s Jewellery Quarter have been converted into a new bath house, which will offer high quality pubic and private bathing. #bathhouse #tranquility #relaxation #stone #terracotta #ceramic #hammam #design #architecture #spa
0
0
0
Referencing the heights and details of surrounding buildings, this infill project elevates the street scape and compliments the characteristics of the high street. #highstreet #elevation #hackney #infill #housing #architecture #design #brickwork #residential #commercial
0
0
1
At our Kingsland Road development the courtyard not only offers residents a place to relax, but also the opportunity to create favourable views and draw more light into the residences. #courtyard #garden #tranquillity #amenityspace #residential #architecture #housing #design
0
1
1
The dog tooth brickwork at ground floor level on our Kingsland Road project underscores the gable-end above, creating interest at street level while seamlessly blending into the elevation above. #brickwork #dogtooth #gable #streetlevel #architecture #design #details #elevation
0
0
0
To gain planning support for this extension to a family home, we have proposed a new door disguised as a window on the first floor, with brick slips at the bottom to match adjacent brickwork. Jumping through those hoops one by one! #planning #architecture #design #extension
0
0
0
