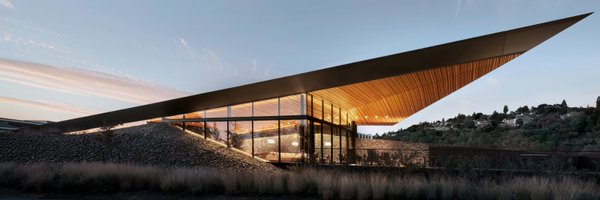
Architizer
@Architizer
Followers
1M
Following
8K
Media
25K
Statuses
69K
Architizer is the home of architectural inspiration.
New York, NY // Global
Joined June 2009
Designed as part of the mountain, the Shenzhen Meishajian Urban Viewing Platform replaces structure with landscape, using sculpted concrete to extend the hiking trail into the clouds. 📍Shenzhen, Guangdong, China Project by: line+ studio Details: https://t.co/MSCQfcm8M8
0
3
28
Rising Retreat is a luxury wellness complex that combines a hotel, spa, and restaurant into one cohesive architectural experience. 📍Ukraine #ArchitizerAwards Project by: YODEZEEN Details: https://t.co/BIhWl51klm
0
13
90
#ProjectOfTheDay: OUKAS SETAGAYA SENGAWA by NIKKEN HOUSING SYSTEM A cross-shaped layout, central courtyard and wooden fitness pavilion form the heart of a residential complex that promotes active, connected and nature-focused living for seniors. 📍Tokyo, Japan #ArchitizerAwards
1
20
126
A series of sculptural timber volumes guide visitors through a continuous interior promenade, linking Laval’s library and cultural programs in one expressive design. 📍Laval, Canada #ArchitizerAwards Project by: NEUF architect(e)s Photos by: Doug & Wolf, Tag + NEUF Details:
0
23
171
#ProjectOfTheDay: Transamerica Pyramid Center by Foster + Partners This project revitalizes San Francisco’s iconic Transamerica Pyramid Center, breathing new life into the city’s second-tallest and most recognizable building. 📍San Francisco, CA, United States Details:
1
26
174
This farmhouse conversion preserves stone walls and timber beams while introducing clean, contemporary interiors and natural light through a larch-wood façade screen. 📍Rosà, Italy Project by: Didonè Comacchio Architects Details: https://t.co/xv6j8pszkl
2
33
200
A careful renovation transforms this mid-century landmark into a net-zero home that honors its architectural legacy. 📍Boulder, CO, United States Project by: Studio B Architecture + Interiors Details: https://t.co/qB6vK7i19Z
0
43
312
A folded roof structure inspired by Oregon’s canyons defines this new terminal wing, designed for flexibility, longevity and a strong sense of place. 📍Portland, OR, United States Project by: Hennebery Eddy Architects Details: https://t.co/7vZUChDxqb
2
21
204
This rural hotel project honors the geological and agricultural heritage of Montserrat through a restrained use of local materials and a design deeply tied to its landscape. 📍Barcelona, Spain #ArchitizerAwards Project by: SCOB Architecture & Landscape Details:
0
14
96
The 21st edition of the CGarchitect 3D Awards has concluded, broadcasting live from the second annual World Visualization Festival. 👉 Read more: https://t.co/uH8ECGhTsb
1
4
8
Zoom’s London office takes a forward-looking approach to workplace design, uniting flexibility, immersive technology, and sustainability in a model for hybrid collaboration. 📍London, United Kingdom #ArchitizerAwards Project by: Unispace Details: https://t.co/9ZSQwiQdu1
2
8
25
With many new studios on the rise, an impressive cohort of Chilean architects is taking center stage in the international design community. 👉 See ranking details: https://t.co/1SBQJ3qASO
0
2
8
#ProjectOfTheDay: Palas Campus by Yazgan Design Architecture Romania’s largest office building brings together layered travertine façades, vertical lighting details, and advanced energy systems to achieve LEED Platinum certification. 📍Iași, Romania Details:
0
11
106
Replacing an outdated structure, this new school uses natural light and open public access to redefine what a civic educational space can be. 📍Fiera di Primiero, Italy Project by: CAMPOMARZIO Details: https://t.co/5oUtPkSc2Z
0
7
33
A modern interpretation of Yazd’s brick heritage, this office complex combines exposed materials, shading façades and a ventilated courtyard to minimize cooling demand. 📍Yazd, Iran Project by: Danial GHASEMI - Parvaneh ROUHANI (Mehraz Architects) Details:
3
85
698
This R&D campus approaches the industrial typology with a human-centered layout, integrating laboratories and offices around a central green “living room” that encourages connection. 📍China #ArchitizerAwards Project by: Voice Architecture Lab (VAL) Details:
2
19
145
Last but not least, the third #ProjectOfTheYear was awarded to Marmol Radziner for Lever Club, the very space where the NYC A+Awards celebration took place. “We worked with many different artisans across disciplines to create some special elements for this space, from the
0
1
11
High ceilings, open layouts, and natural materials come together in Galìni House to create an airy home that evolves with its residents. 📍Brisbane, Australia Project by: george kouparitsas architects Details: https://t.co/CqgKssAFns
0
5
30
